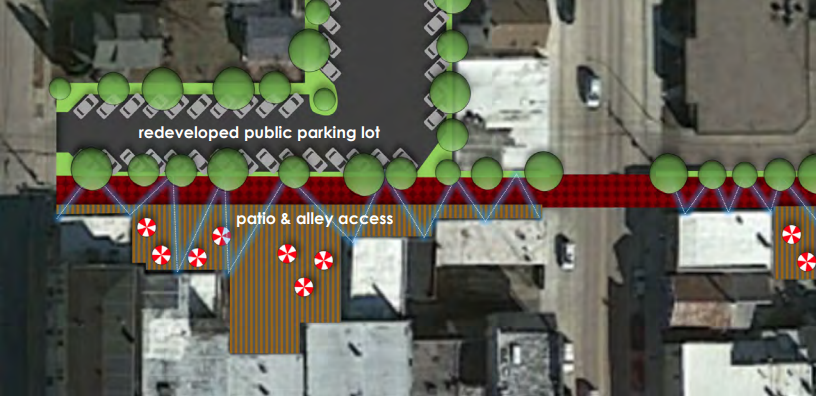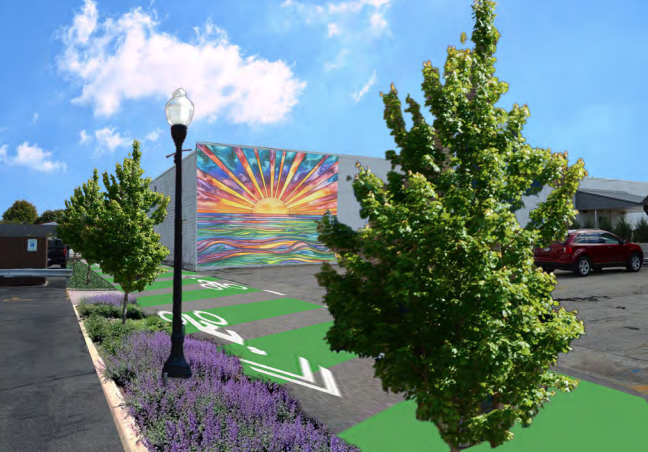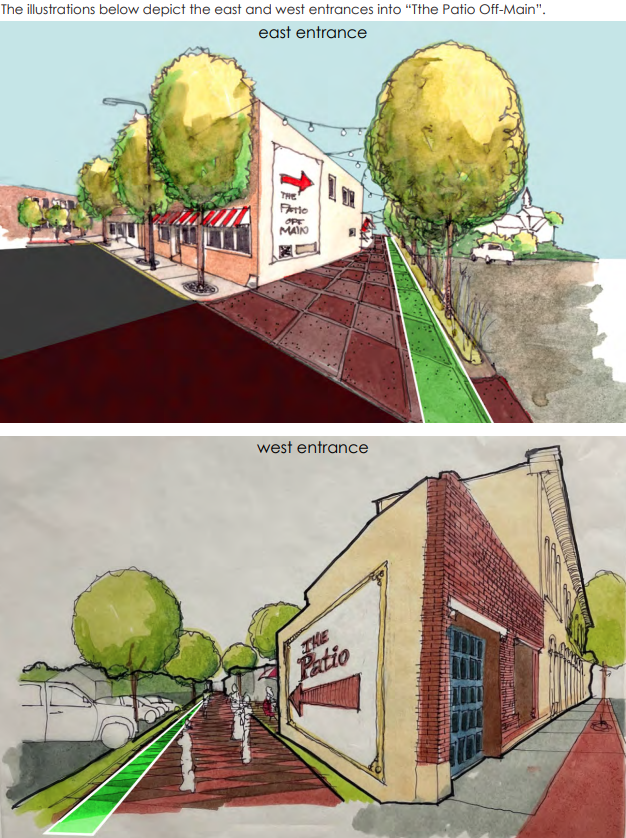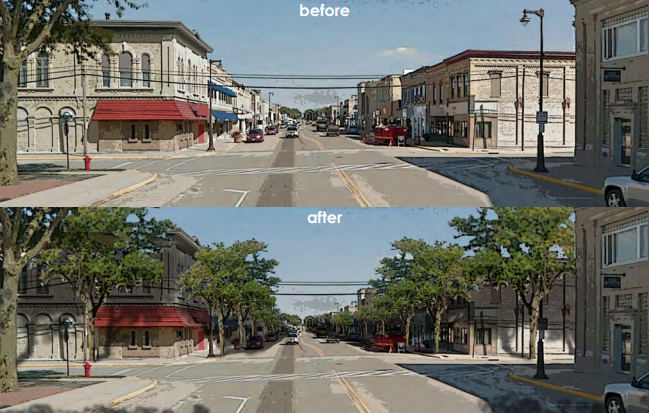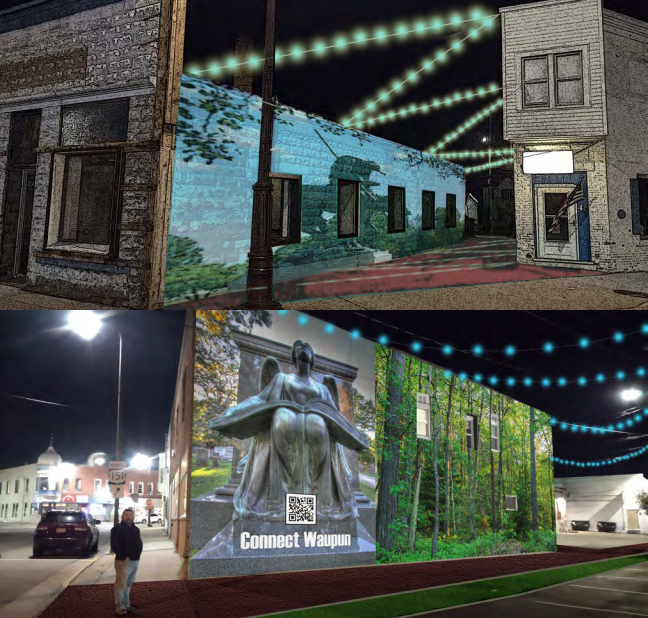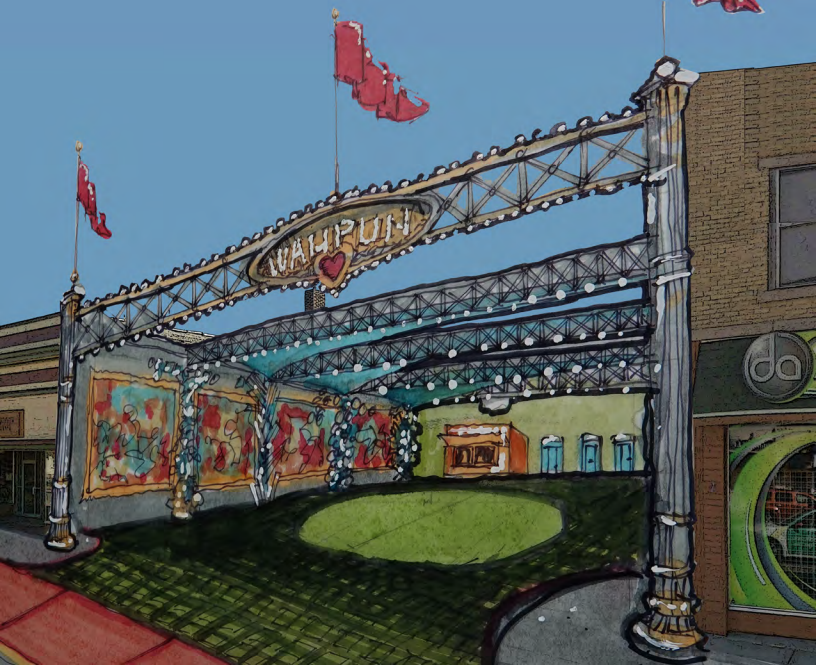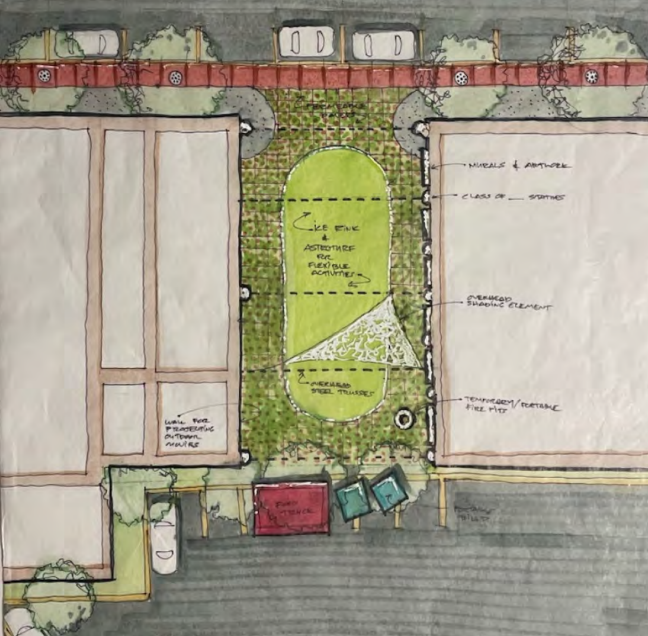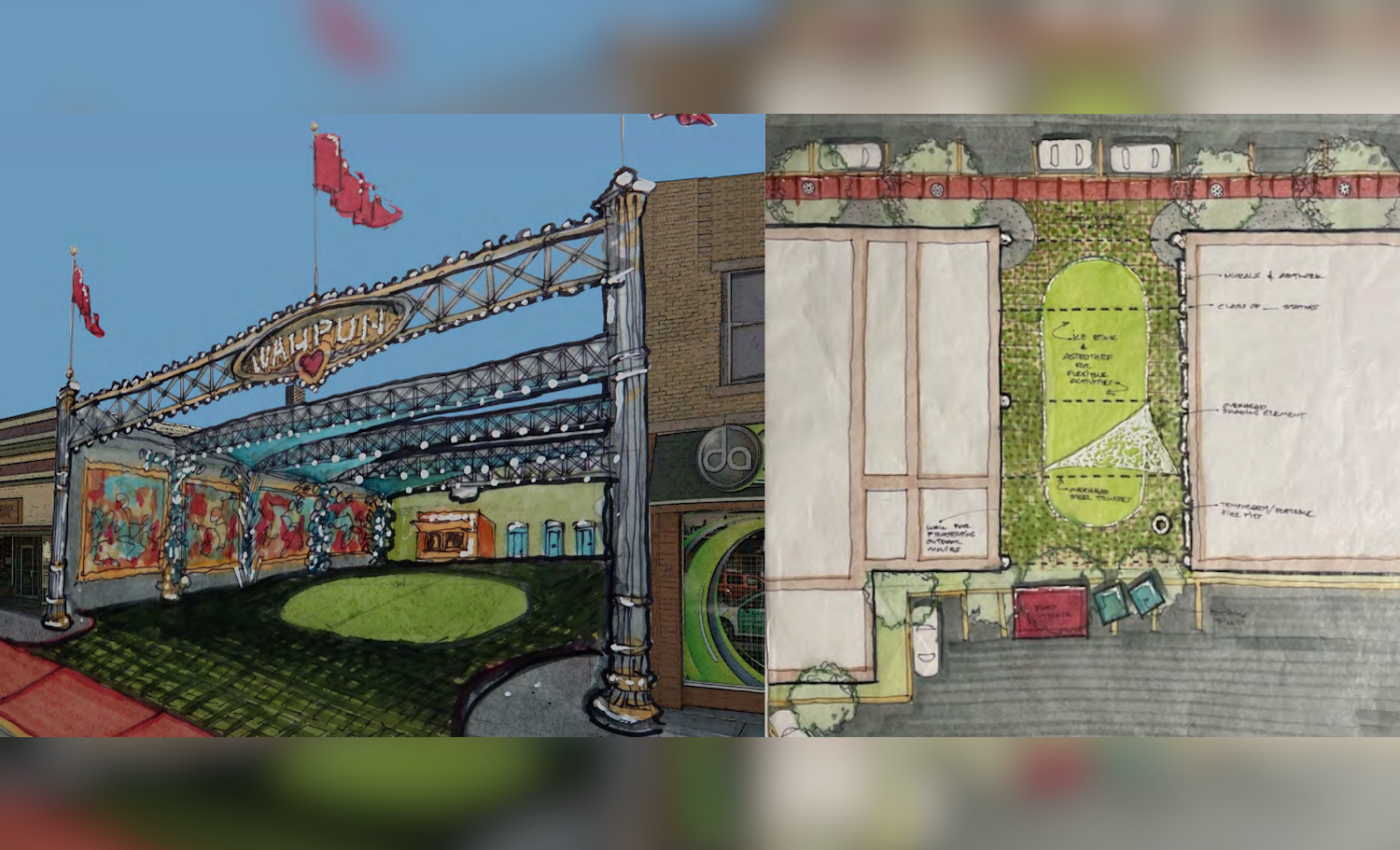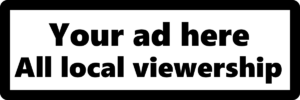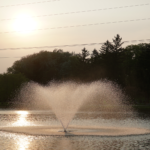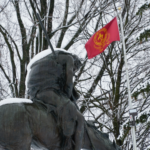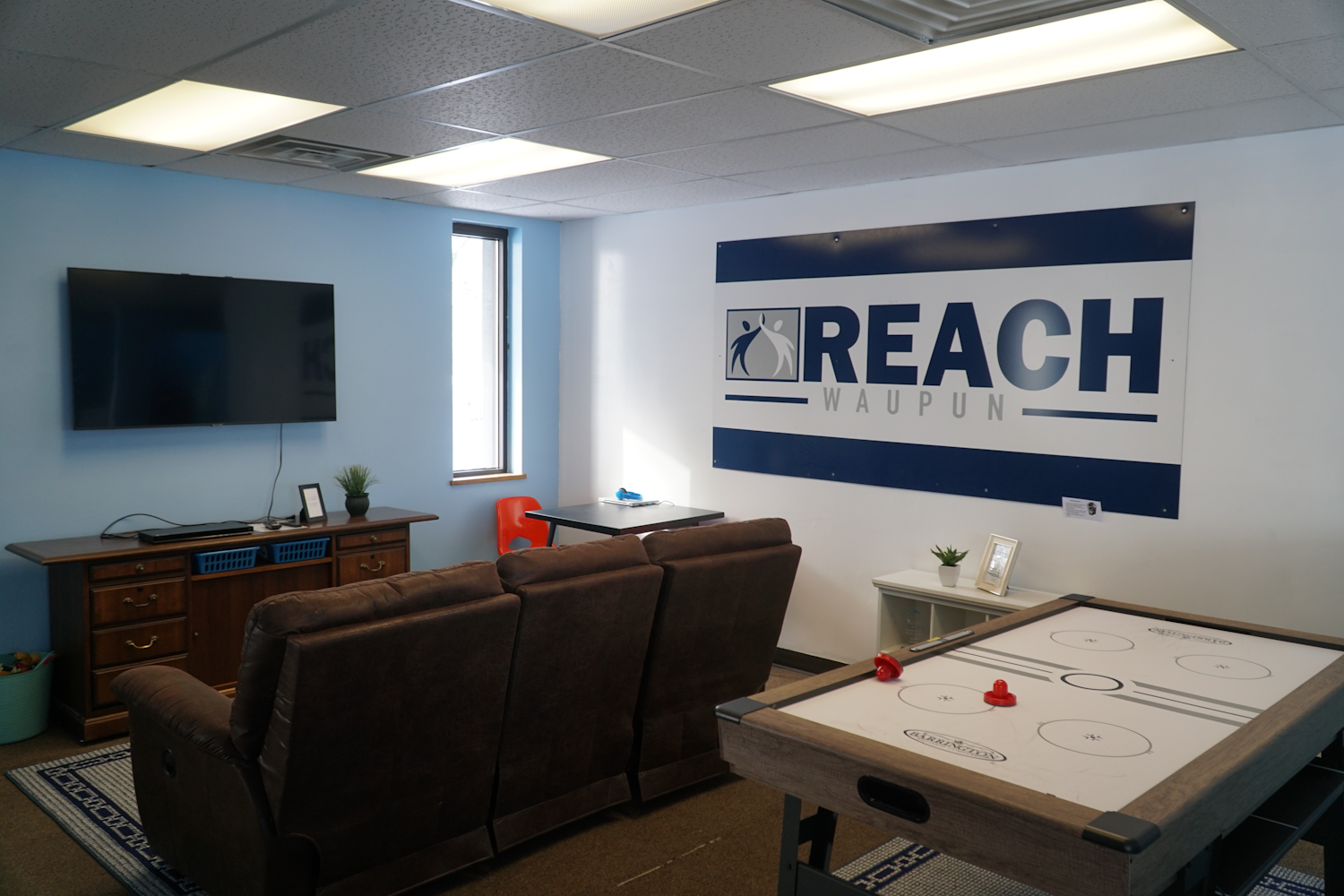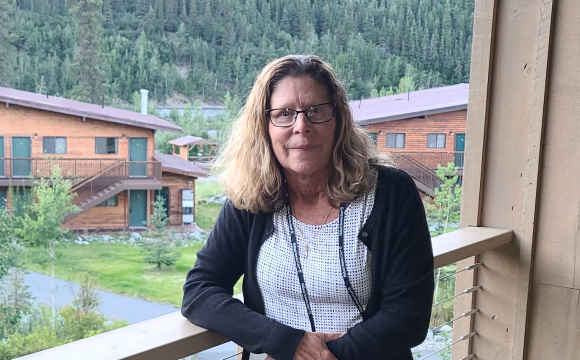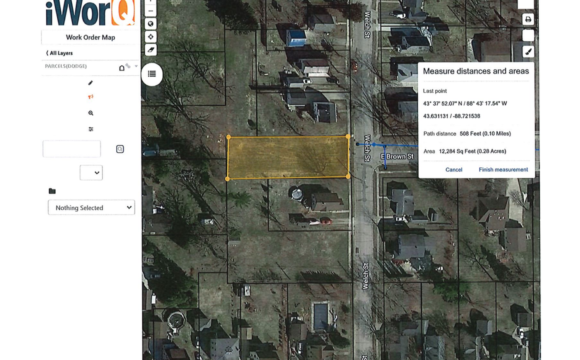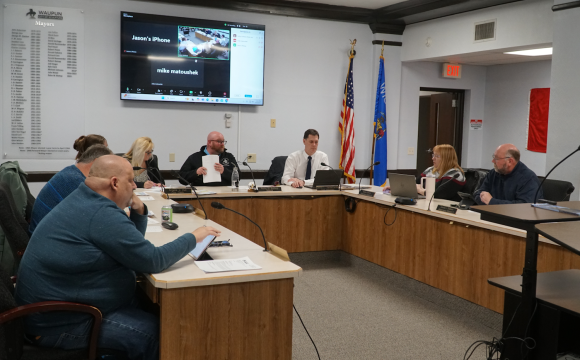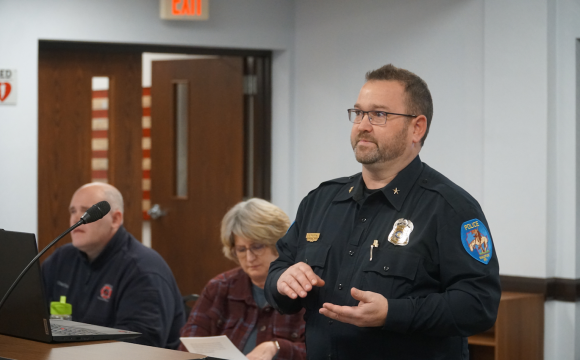WAUPUN — Design Wisconsin presented a summary report to the City for a proposed redevelopment of downtown Waupun.
Design Wisconsin is a program run by the University of Wisconsin Extension that helps cities redevelop their communities to make them more attractive to residents, tourists, and businesses. The project was proposed to the Waupun Community Development Authority, a committee that handles urban planning projects.
The project was originally done on-site in Waupun back in September 2023 working in collaboration with Waupun High School students. Following the project’s completion they presented a rough draft to City leadership with student speakers.
This new report goes into more details about the potential changes the City could make with pros and cons to the development projects. Recommendations to the city included main street beautification, redeveloped downtown parking lots, shared-use alley paths, a multi-purpose plaza, and a “Patio Off Main.”
One of the primary focus areas was reorganizing the parking lots to give easier access and beautify the areas behind the downtown buildings. This plan includes adding shared-use paths for both motorized and non-motorized traffic, and adding trees and “bioswale” dividers to parking lots and the shared-use paths.
“The current alley conditions are not safe for pedestrians or cyclists,” the report points out. “The spaces lack clear signage and lighting necessary to safely accommodate a variety of users and transportation modes.”
The plan identifies private parking spaces behind downtown properties as inefficient use of space, and recommends redeveloping them into a raised public-use “Patio Off Main.”
“During the walking tour, several participants identified an interest in developing the backs of stores along East Main Street as a pedestrian and bike-friendly alternative to their front entrance,” the report says. “The Team examined the existing traffic patterns, parking, and access and suggests transforming the alleys off of Main Street as ‘The Patio Off-Main’—a pedestrian scale space enlivened with art, lighting, vegetation and patio space.”
This Patio would take up all the areas behind the north side of Main Street buildings, between Fond du Lac Street and Mill Street. The proposed shared-use paths and patio would include string lighting fixtures.
The report also discussed ideas for public seating, bike racks, public art, and building facades. One of the suggestions for Main Street was to plant trees along the road to offer shade and greenery during the summer. Another suggestion was to make the downtown roads more pedestrian friendly, and by adding curb extensions at crosswalks.
Also proposed was a design concept for the greenspace between Thrivant and Stone + Suede, making a new multi-purpose public plaza. The concept includes metal trusses that would hold lighting, banners, and shade for various events throughout the year.
No votes were held on the report or its findings at the CDA meeting.
