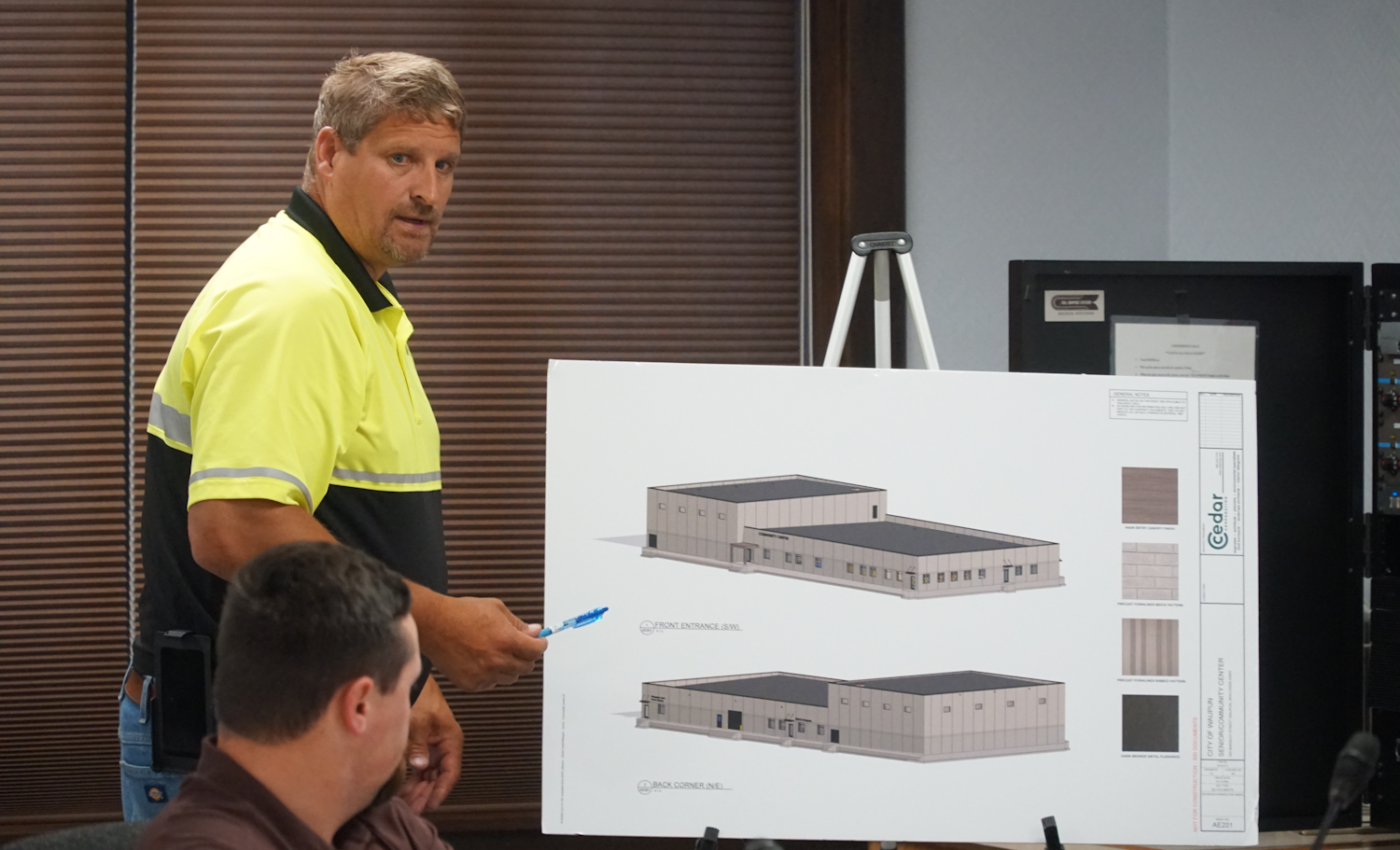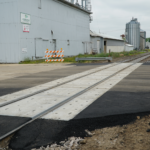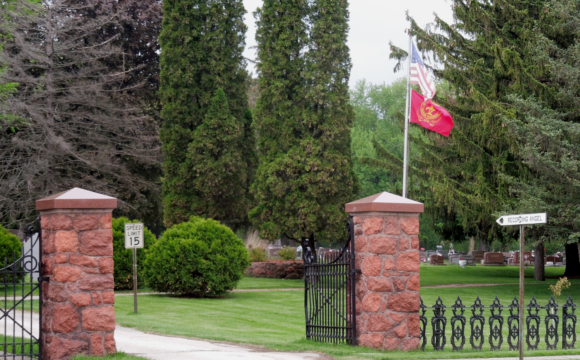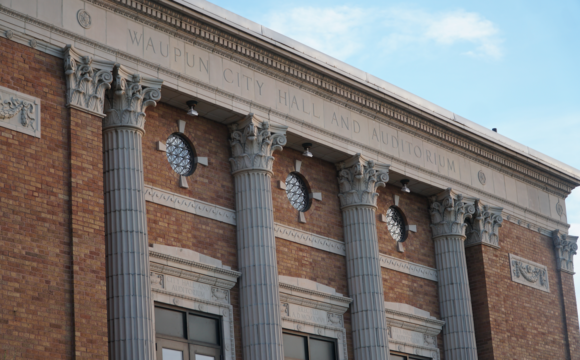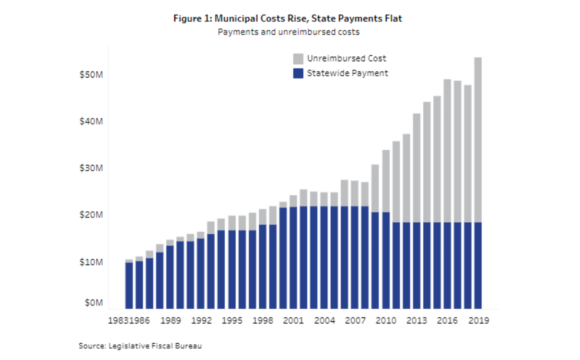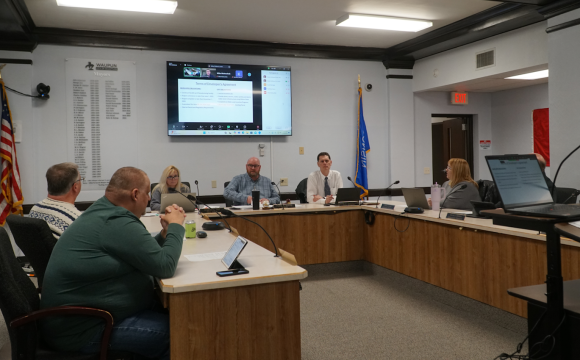WAUPUN — The final bid for the construction of the new Waupun Senior Center Facility project was approved Tuesday evening at the regular meeting of the City Council. The $4,792,410 awarded bid was from SMA Construction out of Green Bay.
After showing off the updated designs to the building, the Council discussed a variety of options for alternate projects to cut costs. The Senior Center Project committee recommended two of the alternate projects, both regarding the exterior of the building.
The following is the list from the meeting agenda packet:
1. Ballasted vs. adhered membrane roof savings of $7,000 (recommend alternate)
2. Exposed aggregate finish to exterior walls vs. precast design savings of $200,000 (recommend alternate)
3. Remove mezzanine in storage area at savings of $60,000
4. Overhead doors vs. operable partitions in gathering space at savings of $0
5. Gym epoxy floor vs. athletic flooring at savings of $15,000
6. Fitness Center carpet vs. athletic flooring at savings of $4,000
7. Remove windows in gym at savings of $13,000
8. Parking lot on east side gravel vs. asphalt at savings of $18,000
Both of the recommended alternates were accepted by the City Council. The other alternatives were turned down to be added to the project plans but included as potential options should costs rise above projected funding in other areas.
Director of Public Works Jeff Daane discussed the alternatives for roofing. The two types of roof being considered were a stone ballast roof and an adhered membrane roof. Daane pointed out that buildings in Waupun use both types. The Council approved the use of the stone ballast roof.
The City Council also approved the exposed aggregate finish to exterior walls, which were described as being similar to the current exterior walls of Meadow View Primary School, formerly Jefferson Elementary, which is one block away from the planned Senior Center site. According to the recommendation, using exposed aggregate walls would save the project $200,000 compared to precast walls.
Consideration to remove gym mezzanine, But Public Works recommended against removing the mezzanine due to need for electrical room and storage space.
The Council also discussed whether or not to leave windows on the outer gymnasium walls. They decided to keep them in the plan to break up the otherwise plain walls and allow for natural light in the gymnasium during the day. There will be no windows on the south wall of the gymnasium due to being above the rest of the building and concerns about sunlight distracting use of the gymnasium.
Due to the size and shape of the planned multipurpose dining hall, the planning committee included plans for a divider to separate the room. The current plan was for an accordion divider, but they discussed considering a garage door separator instead. Since neither option was projected to save on funds, they stuck with the accordion divider but may reconsider in the future.
The final cost-saving measure was to scrap the asphalt parking lot on the east side of the building, and replace it with gravel until more funds could be secured in the future. However, both the Food Pantry and REACH were against the gravel as it would be in the parking lot that they use. The gravel parking lot would be particularly poor during the winter, where it would be much harder to plow and more likely to freeze than asphalt.
The Senior Center Facility is projected to break ground for construction in August with a specific date to be announced in the near future.

